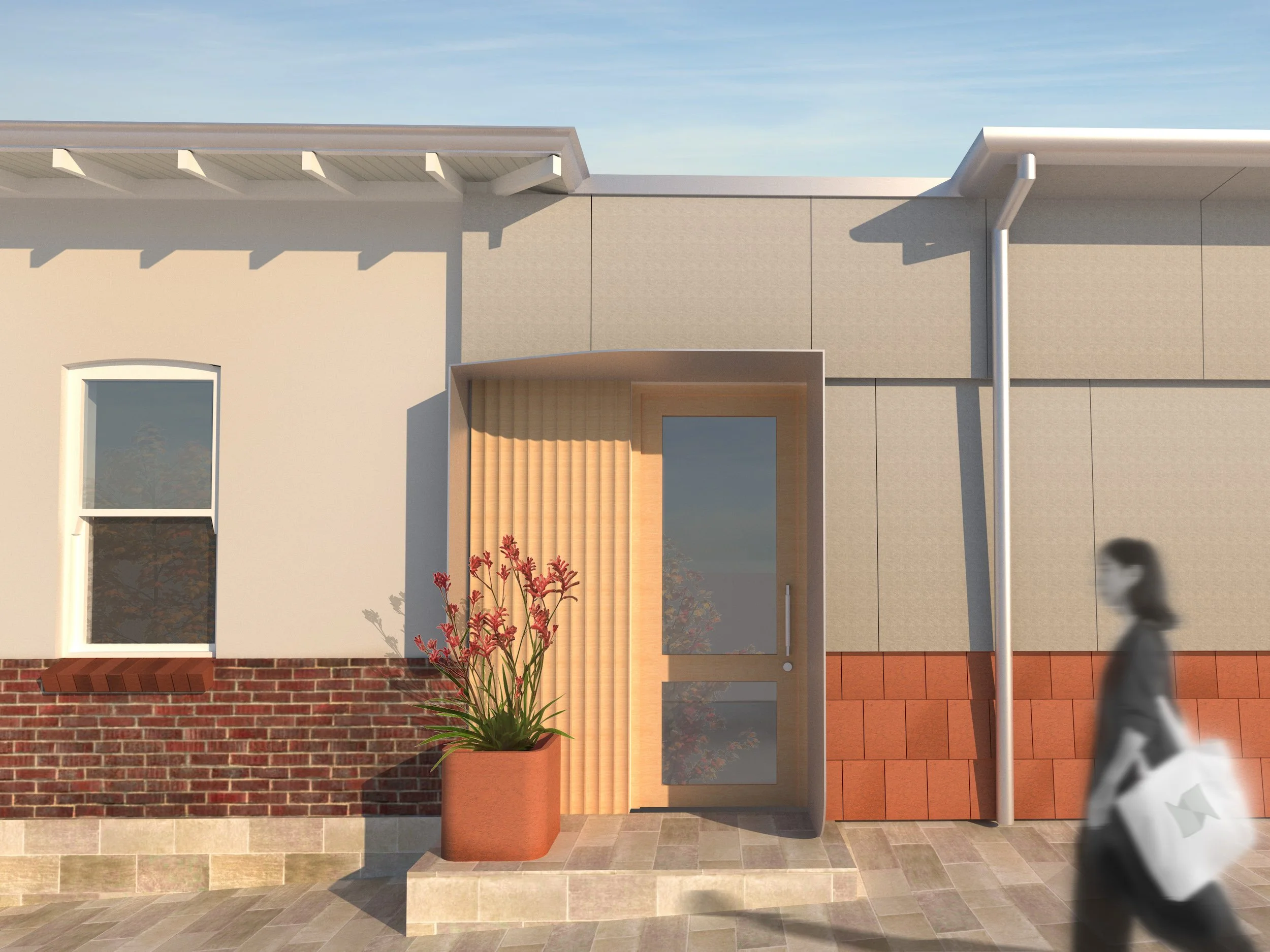Redfern
Project type: Residential – Additions and Alterations
Year: 2024
Status: Schematic Design Completed
Construction to begin in 2025
This refurbishment to an existing circa 1920s Californian Bungalow house started with an optioneering stage whereby multiple layouts and functions were tested so the Client could better understand how to best utilise the house for their needs.
Like a lot of clients, they had an idea of what they may like functionally, but did not know how this would all come together, and were pleasantly surprised with the potential offered back to them through the options.
The new planning creates a kitchen, dining and living space that are now all open to each other as well as connected to the north facing garden. The existing kitchen space is repurposed into the walk-in-robe and ensuite for a newly created master bedroom. The goal was to be pragmatic, by maximising the functionality and beauty of the existing spaces whilst maintaining as much structure and existing walls as possible.
Conceptually, the Client were keen to see an intentional change from the original front of the house into the rear of the house which is captured internally through a materially rich corridor with a sculpted ceiling up to a skylight. The finishes within this corridor wrap around and continue into the kitchen and living cabinetry with a hidden door through to the laundry which seconds as a scullery when required.
This concept is then revealed externally through an updated finish to the rear of the house that is a contemporary reinterpretation of the original houses finishes and aesthetics. Where red brick becomes tile, grey render becomes fibre cement sheeting, and the traditional zincalume roof becomes a high rib profile with a shallower pitch.
The feel of the house is to provide open and bright spaces connecting to the garden, balanced with moody and colourful interior spaces so that the house can cater for the Client’s desire to retreat quietly at times as well as entertain guests.



NEXT STEPS
If you are curiously minded, and keen to learn how you can collaborate on your future architectural project in a way which empowers you to create meaning and fulfilment in spaces you inhabit, please take that step to make an enquiry and see where the journey takes you.
We endeavour to provide clarity to the types of services the architect can provide and how prospective clients can benefit from these professional services. We encourage you to speak to Ben about your design curiosities using either of the contact methods below, through which we will provide a fun, informative and free conversation.



